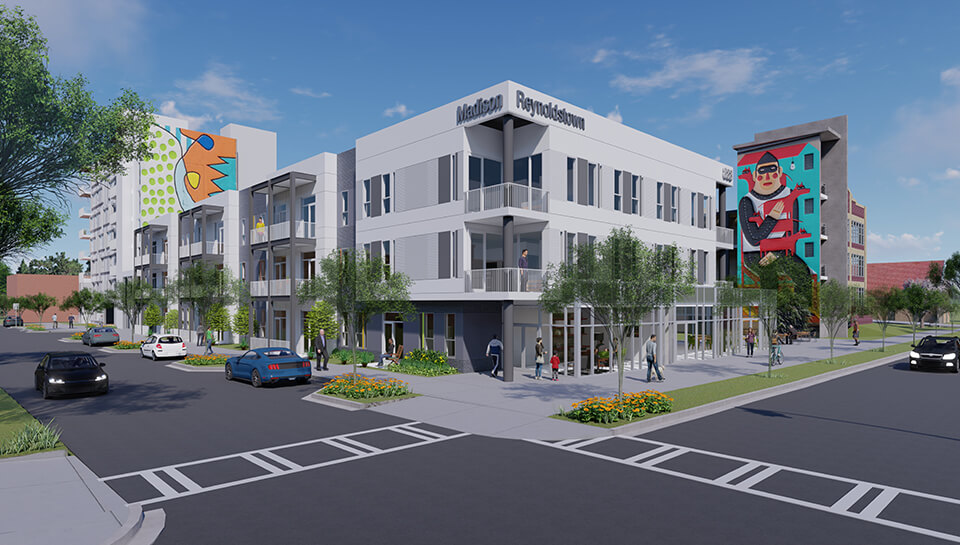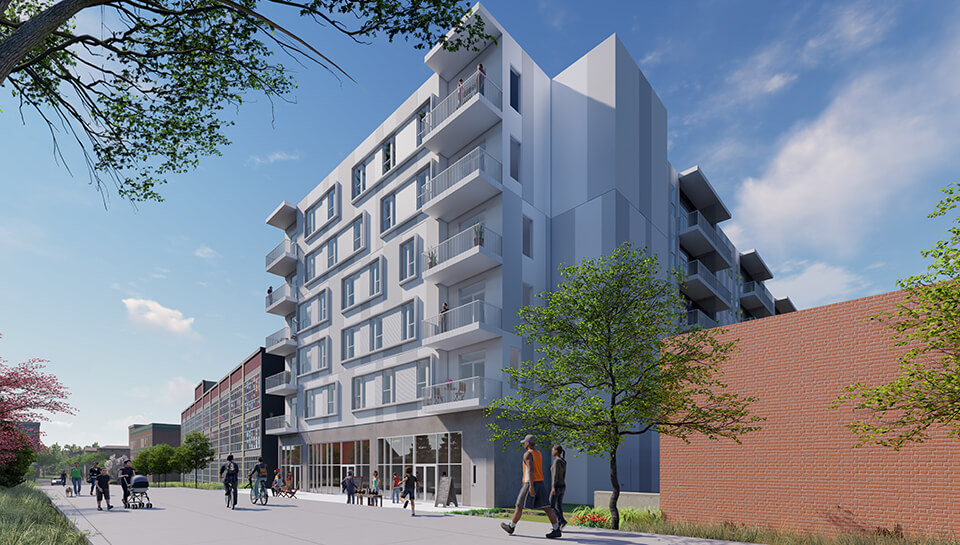Under Construction | Madison Reynoldstown
Madison Reynoldstown Apartments, located at the northeast corner of Memorial Drive SE and Chester Ave SE, Atlanta, GA 30316 in the City of Atlanta, Fulton County, will consist of 116 rental apartments targeting working families in a mixed-use, mixed-income development. The site is within the BeltLine Overlay District with direct frontage on the Atlanta BeltLine Eastside Trail extension. The site is approximately 1.247-acres with 115 feet of frontage on the BeltLine Eastside Trail, 130 feet of frontage on Memorial Drive SE, and 315 feet of frontage on Chester Avenue SE.
Madison Reynoldstown will offer 116 newly constructed general occupancy rental units targeting households earning up to 40 percent, 60 percent, and 80 percent of the Area Median Income (AMI), adjusted for household size, with 46 units benefiting from Project Based Rental Assistance (PBRA) through Atlanta Housing’s (AH) Homeflex program. The development unit mix will comprise seventy-ome (70) 1-bedroom/1-bathroom (651 square feet avg); thirty-six (36) 2-bedroom/2-bathroom (924 square feet avg) and nine (9) 3-bedroom/2-bathroom (1,121 square feet avg) units in two elevator-served residential/common space buildings over structured parking. The development will be 100% mixed affordable, with below-market affordable rents at the 40%, 60% and 80% area median income levels (income averaging 60%).
Units will be furnished with EnergyStar appliances, full kitchen, carpet and vinyl plank flooring, washer/dryer hookups, and upgraded HVAC and insulation. The building will be certified under the National Green Building Standards (NGBS) program ensuring energy efficiency. Madison Reynoldstown will offer a community room, computer/business room, fitness center, laundry facilities, elevators, direct access to the Atlanta BeltLine trail, outdoor pavilion with grills, and structured garage parking. Residents will also have access to a swimming pool and deck at the adjacent Lofts at Reynoldstown Crossing condominium complex. Security cameras will be installed at key common area locations. The community will be professionally managed by Gateway Management and have full-time on-site office and maintenance staff. The community will provide approximately 2,700 square feet of non-residential space as a part of its building design. This non-residential space will consist of approximately 1,200 square feet of ground-floor commercial/retail space fronting Memorial Drive and approximately 1,500 square feet of artist studio space fronting the BeltLine.
The site has direct frontage and access to the BeltLine’s Eastside Trail and the rapidly developing Memorial Drive corridor. An abundance of neighborhood amenities are located near the site, including parks, police substations, medical facilities, churches, schools, shopping, restaurants, and grocery stores. A MARTA bus stop is located immediately in front of the site at the Memorial Dr./Chester Ave. intersection with connecting service to two MARTA rail stations located within 1.5 miles. The site is less than 2 miles from Downtown Atlanta, less than 2.5 miles from Georgia Tech, and less than 3.0 miles from Midtown Atlanta/Piedmont Park.




